The desired experience in the project is a sense of s l o w i n g down.
In response to the multi-layered and transitive character of Kadikoy, the gigantic billboards that stand out from place to place, the silhouette and the scattered functions, the project recalls the old meadow culture on Inciburnu. Besides the fact that meadows are essentially a generator of vibrant urban life, the creation of an individual experience alongside the communal experience is another concern of the project.
To create an atmosphere where one can sit in the shade and take a moment to breathe, feel, reflect away from the chaos of the city.
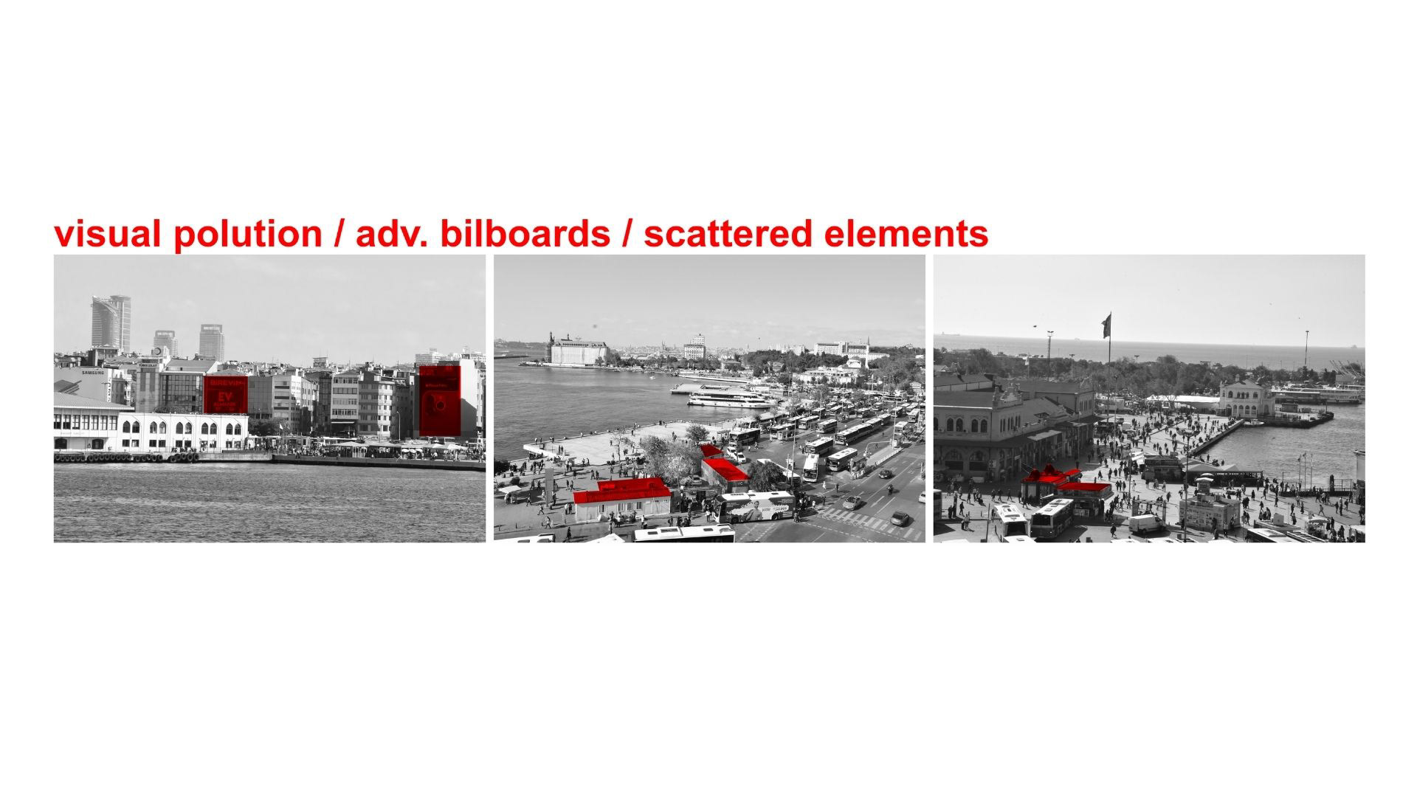
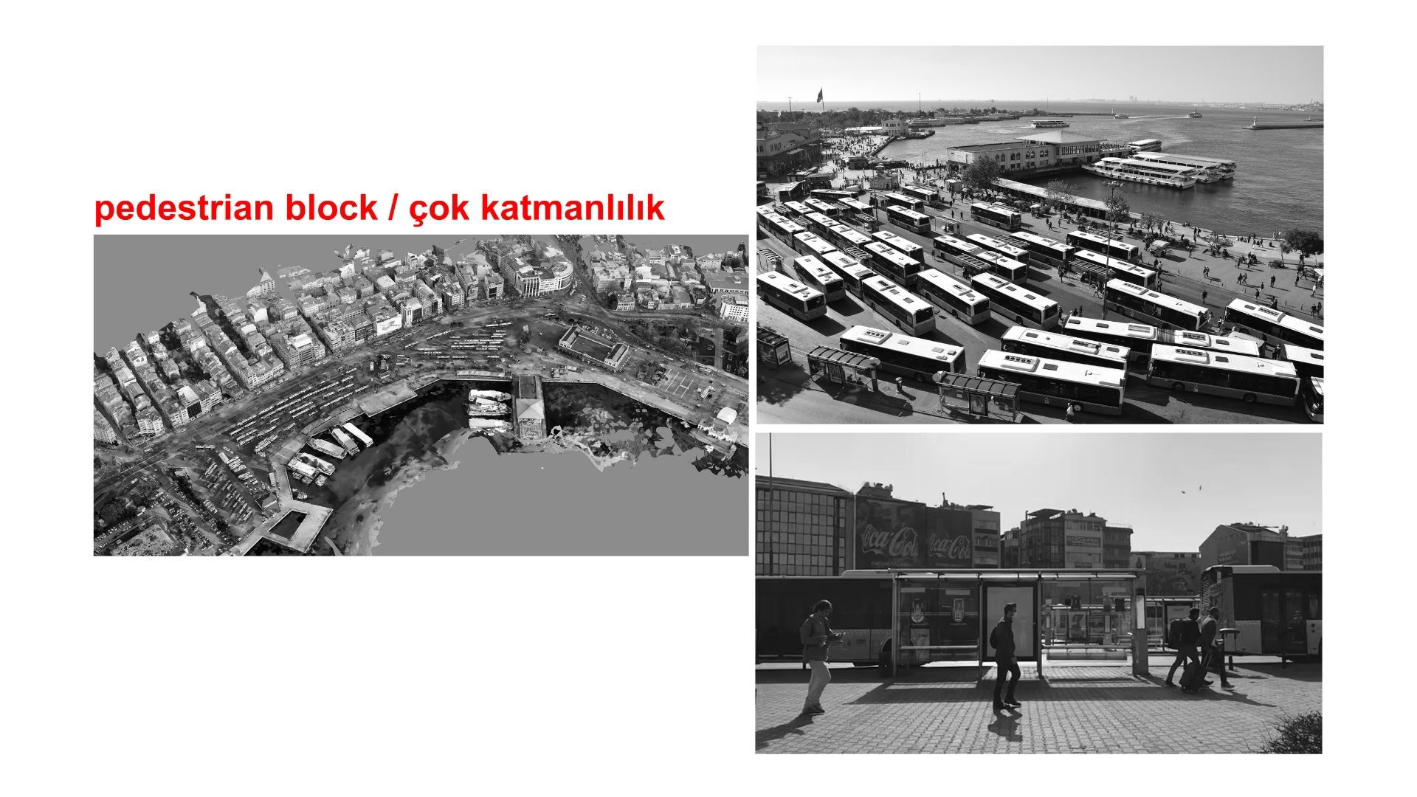
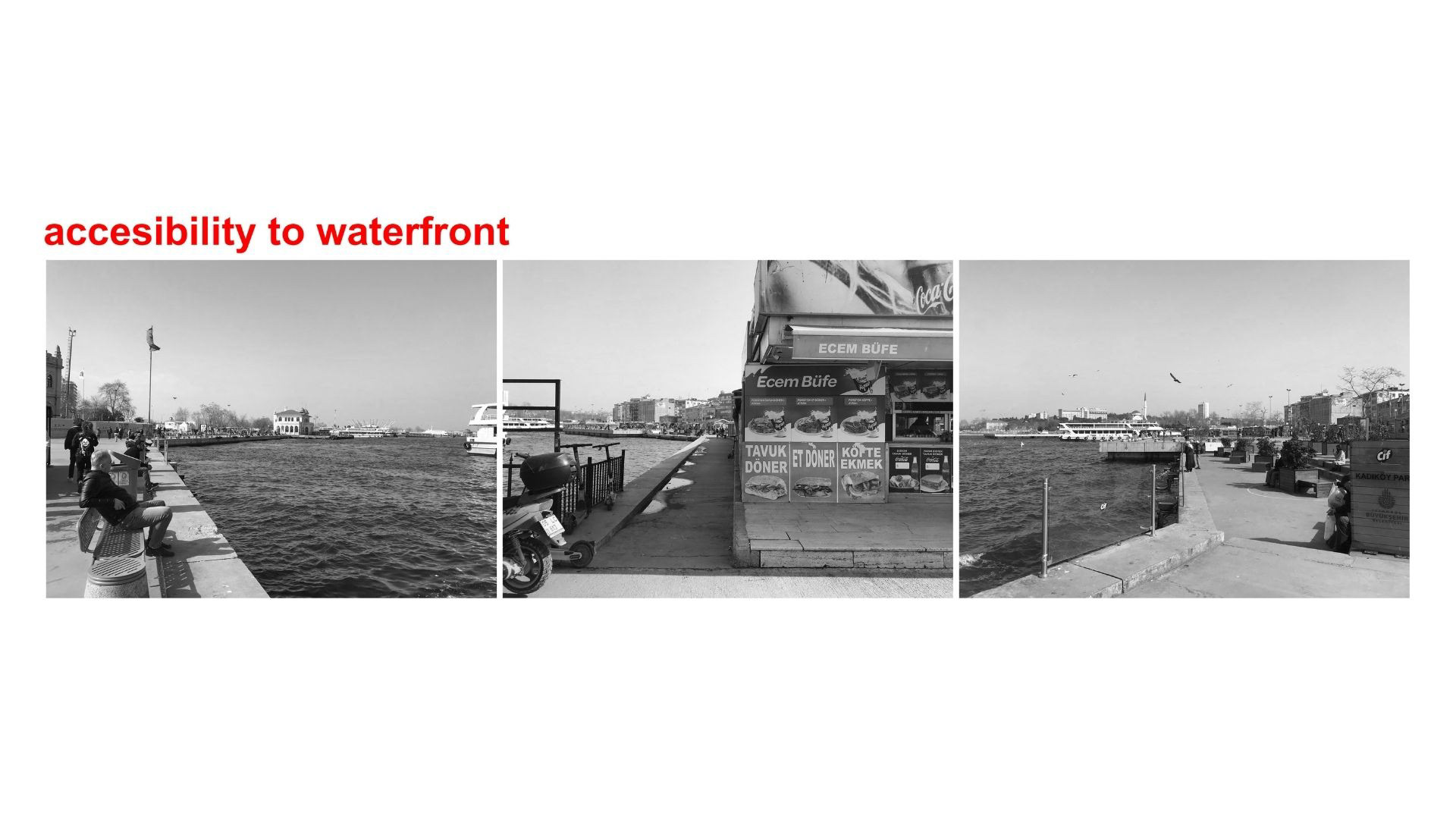
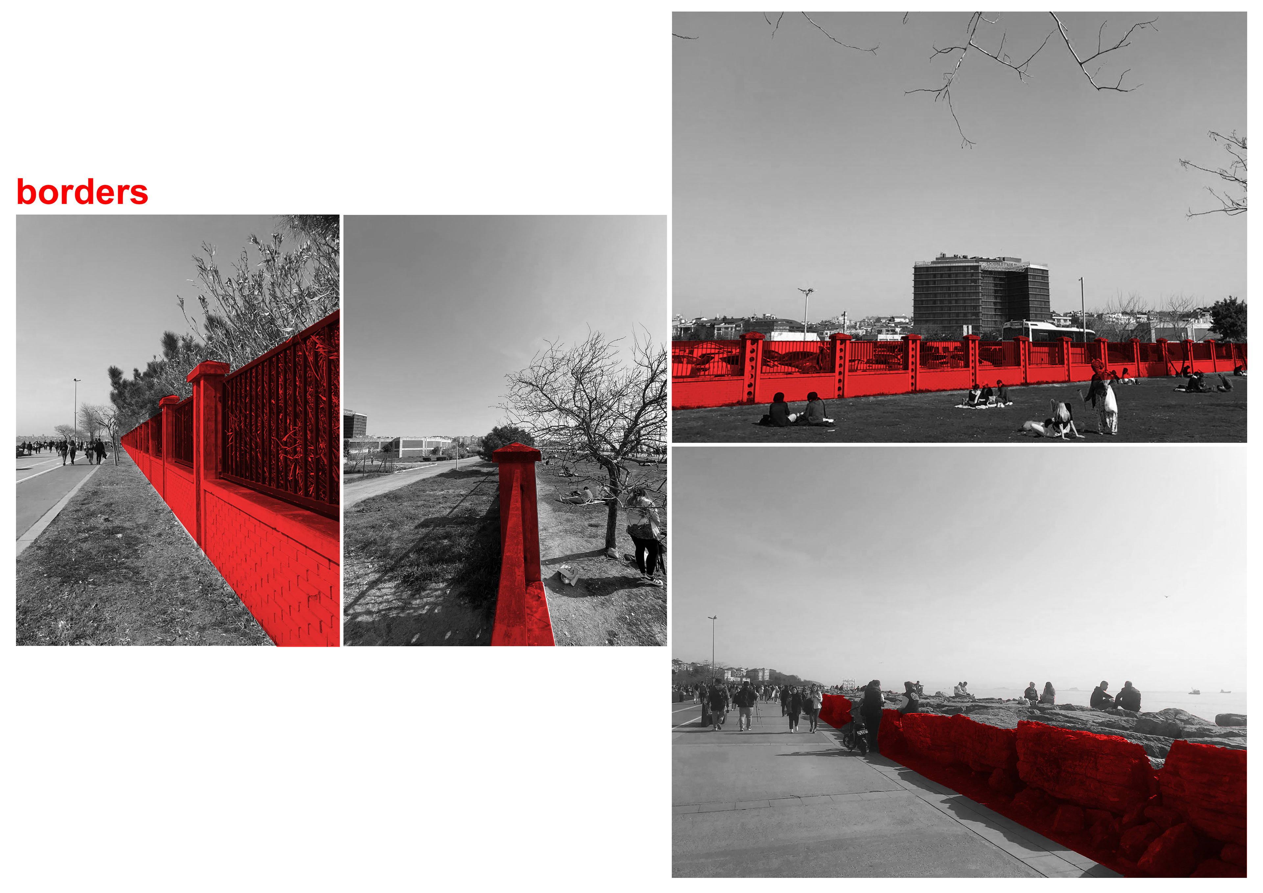
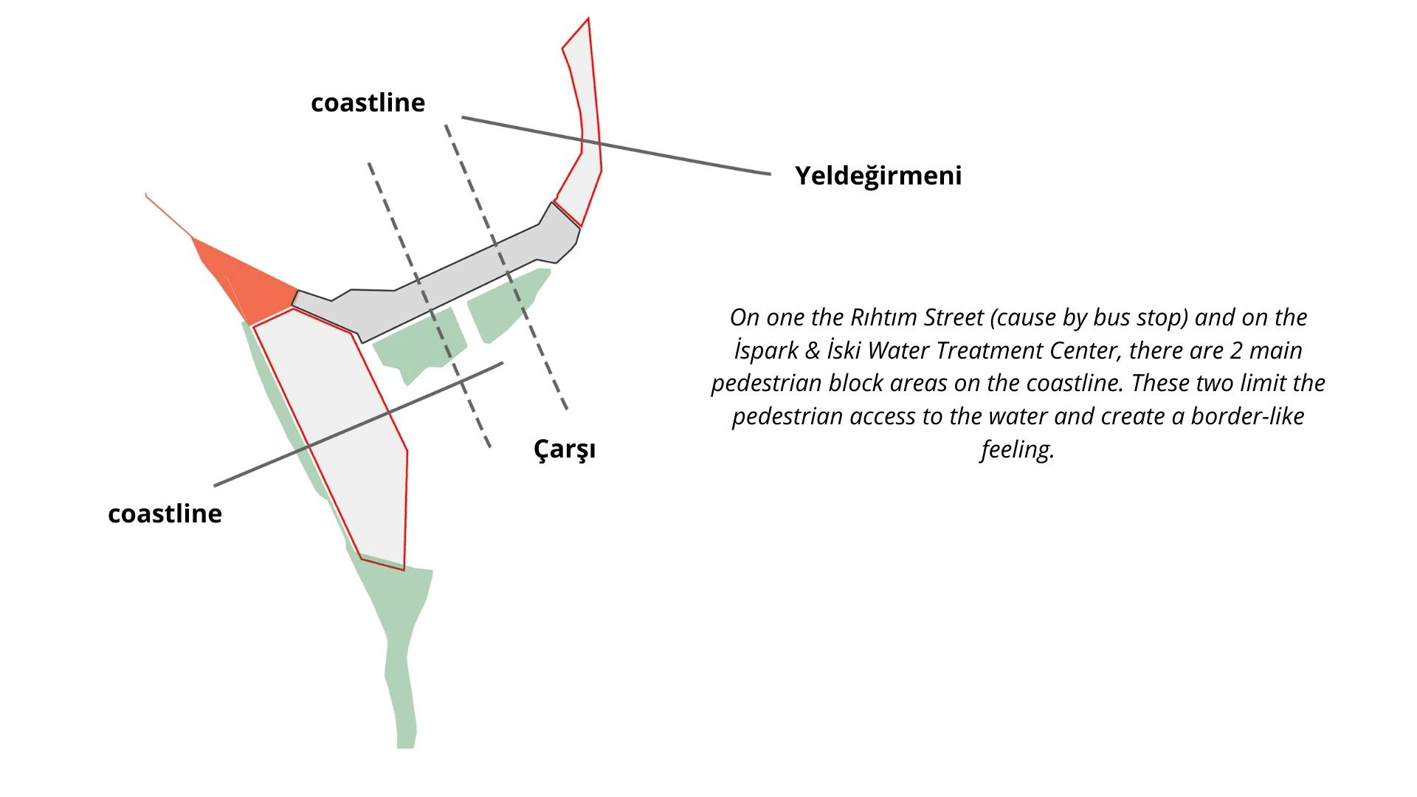
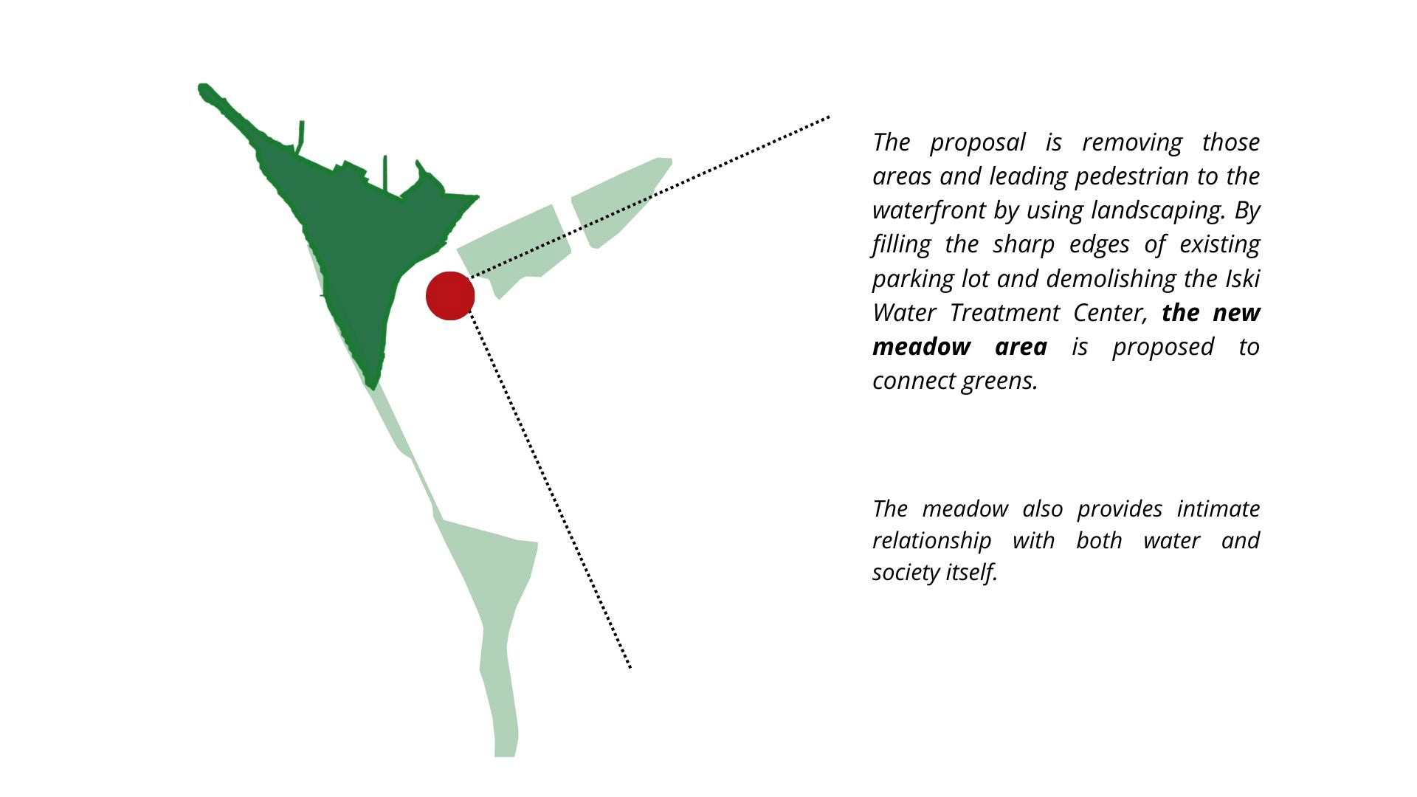
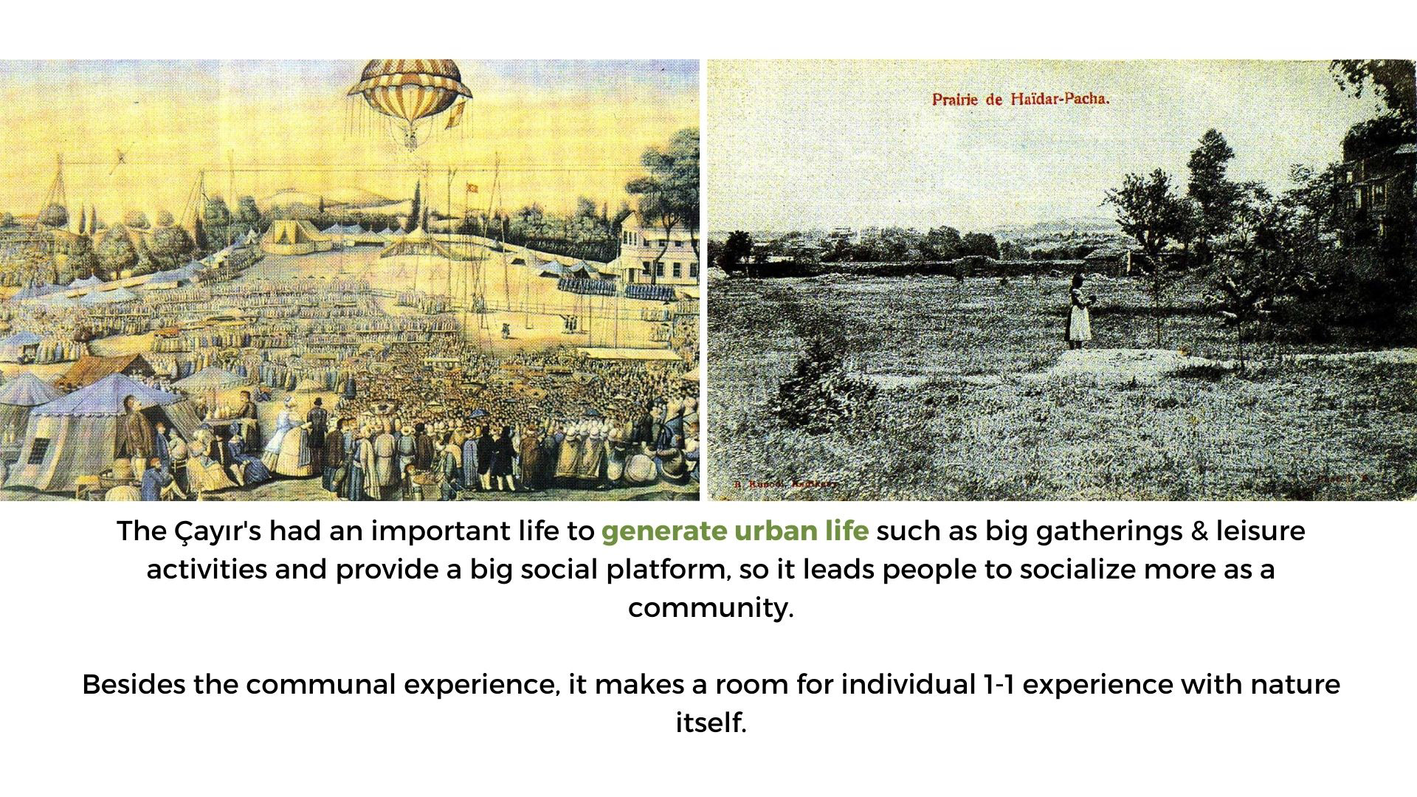
site analysis
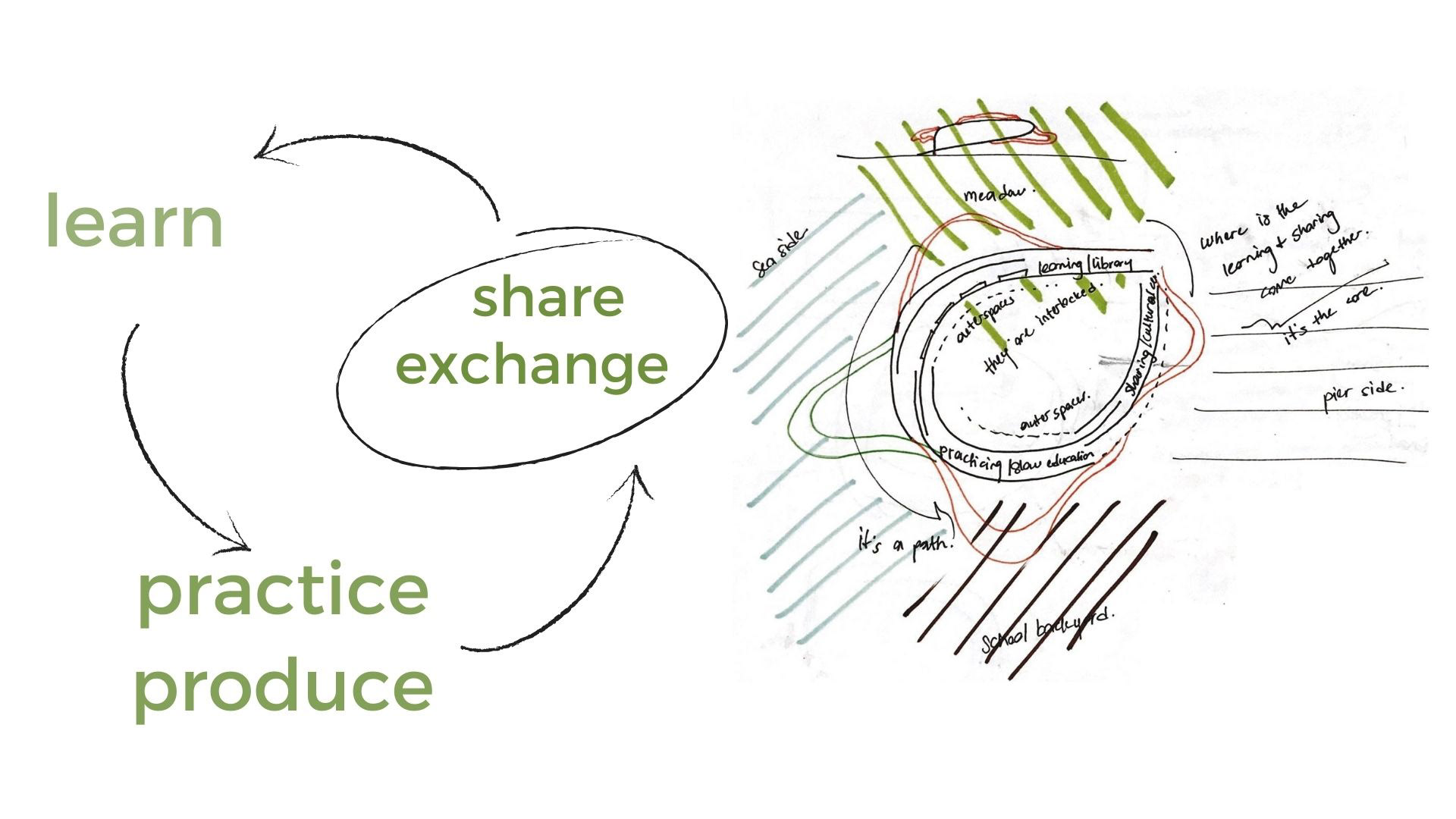
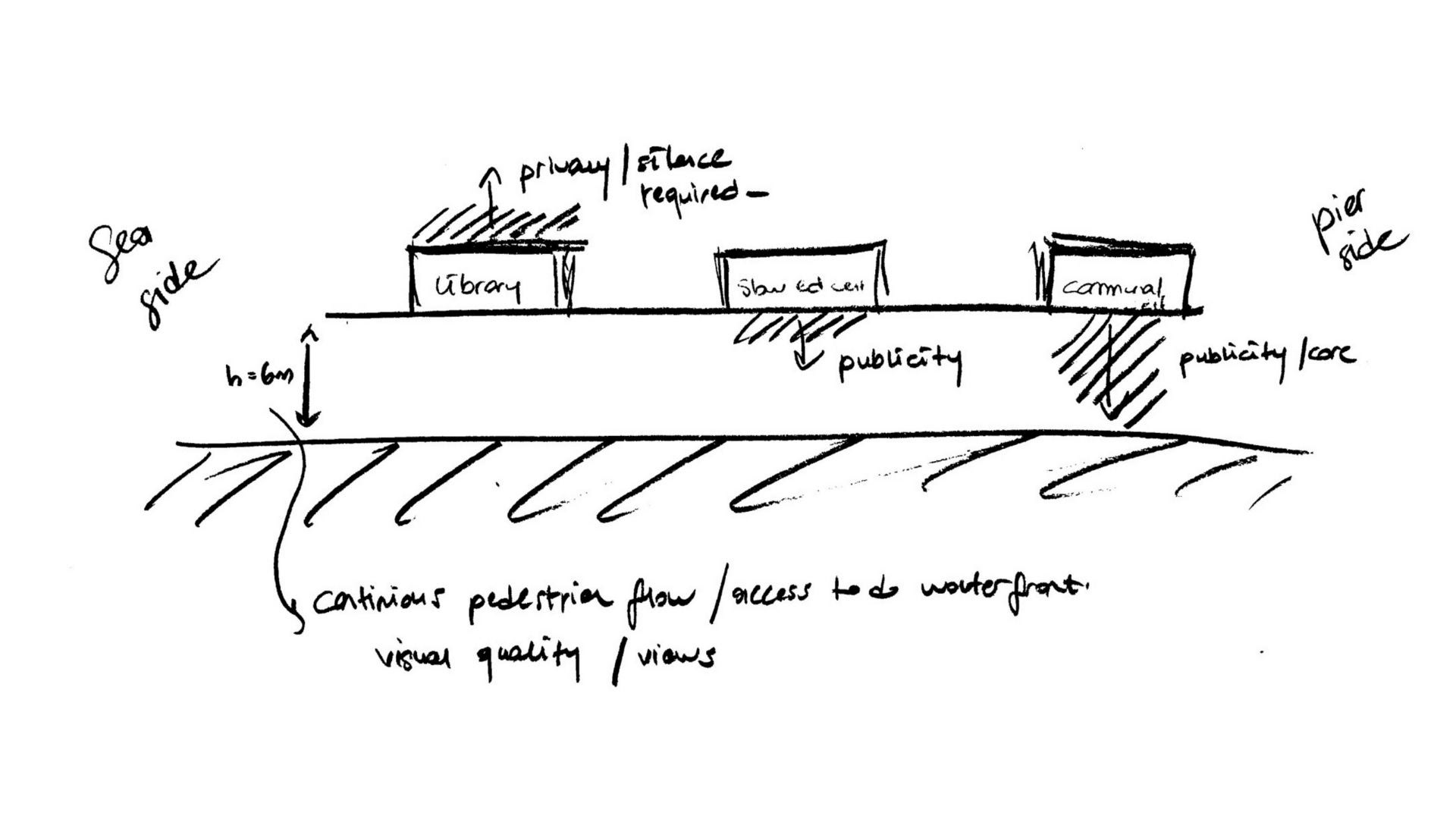
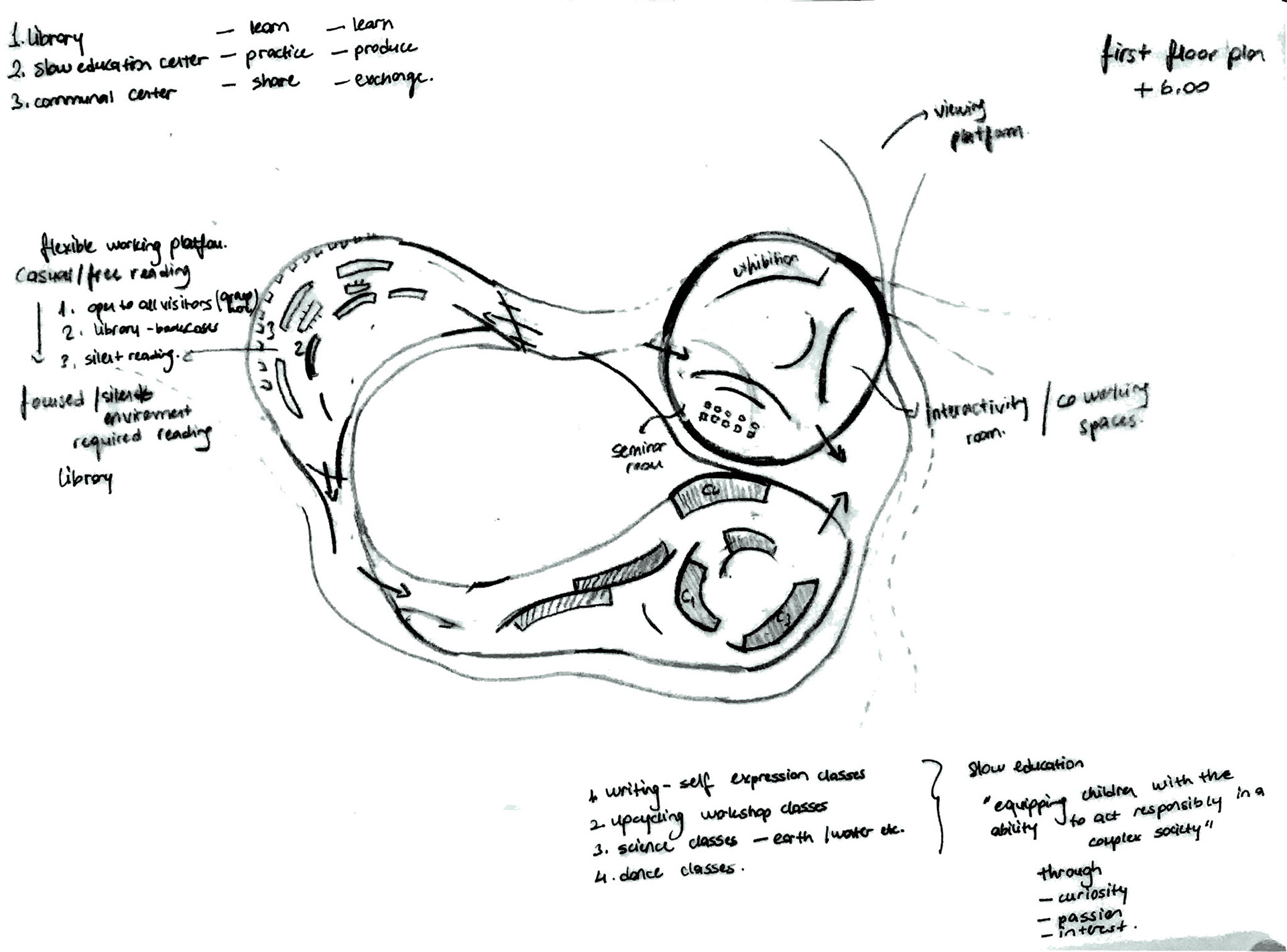
initial conceptual sketches
The architectural program focuses on the same thing as the meadow itself, creating a slow space. The building is planned 6 meters above the ground without interrupting the pedestrian flow along with the shore, processed in hand running three main masses as learning, practicing, and sharing.
Where sharing becomes a theme, that's the core.
The library, where learning takes place, is the first place reached at the end of the ramp that takes the pedestrian from the square through the trees and slowly rises to 6 metres. Here the structural system acts as the shelves of the library, while on the ground floor it is transformed into a piece of urban furniture.
The secondary spaces are envisioned at different heights and connected by upper bridges overlooking the meadow and inner garden, offering views at different eye levels within a single space. Another aim was to make the space less monotonous and more dynamic with the mezzanines. This dynamism is achieved with a minimal use of materials, such as brick walls and wooden floors, in order to preserve the quietness that characterises the library. When leaving the library, visitors can either descend to the meadow via a ramp or cross a bridge to reach the slow education unit.
Since slow education aims at a society that works well together by evolving each individual's outstanding abilities for the benefit of the society, rather than educating children in a competitive environment as in normal education, a place that is operated with an open, flexible plan and shaped around a central point was envisioned.
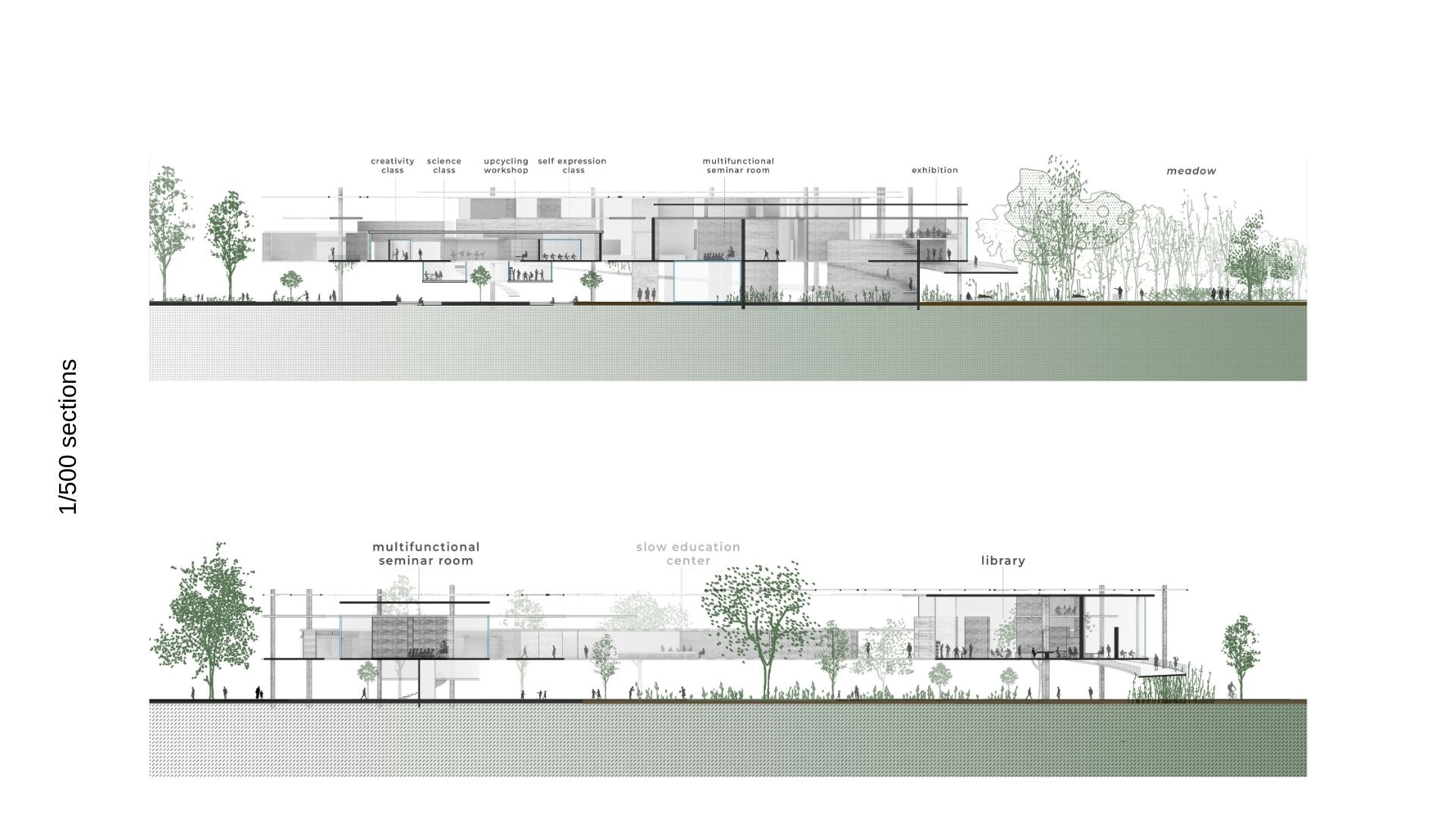
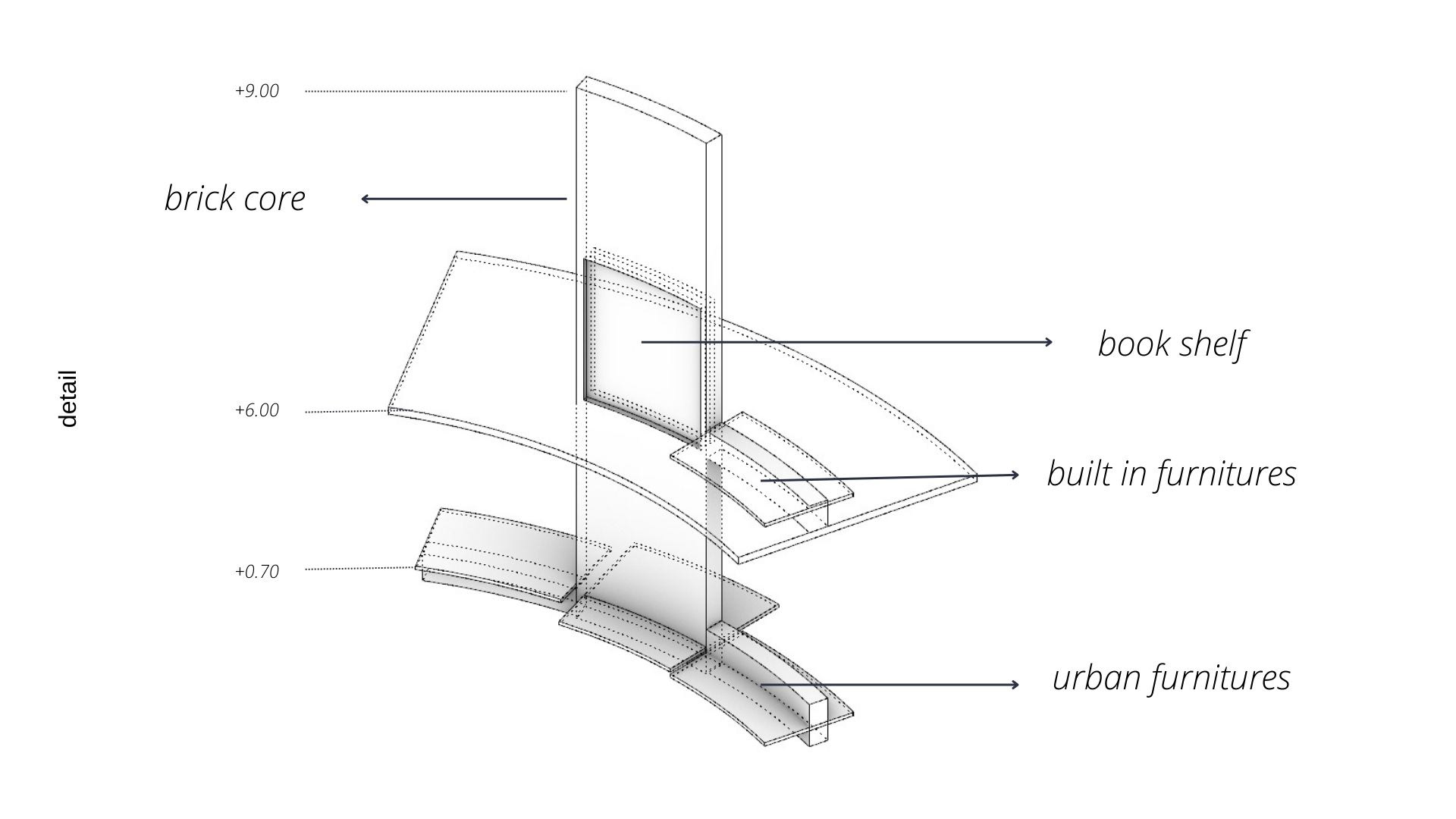
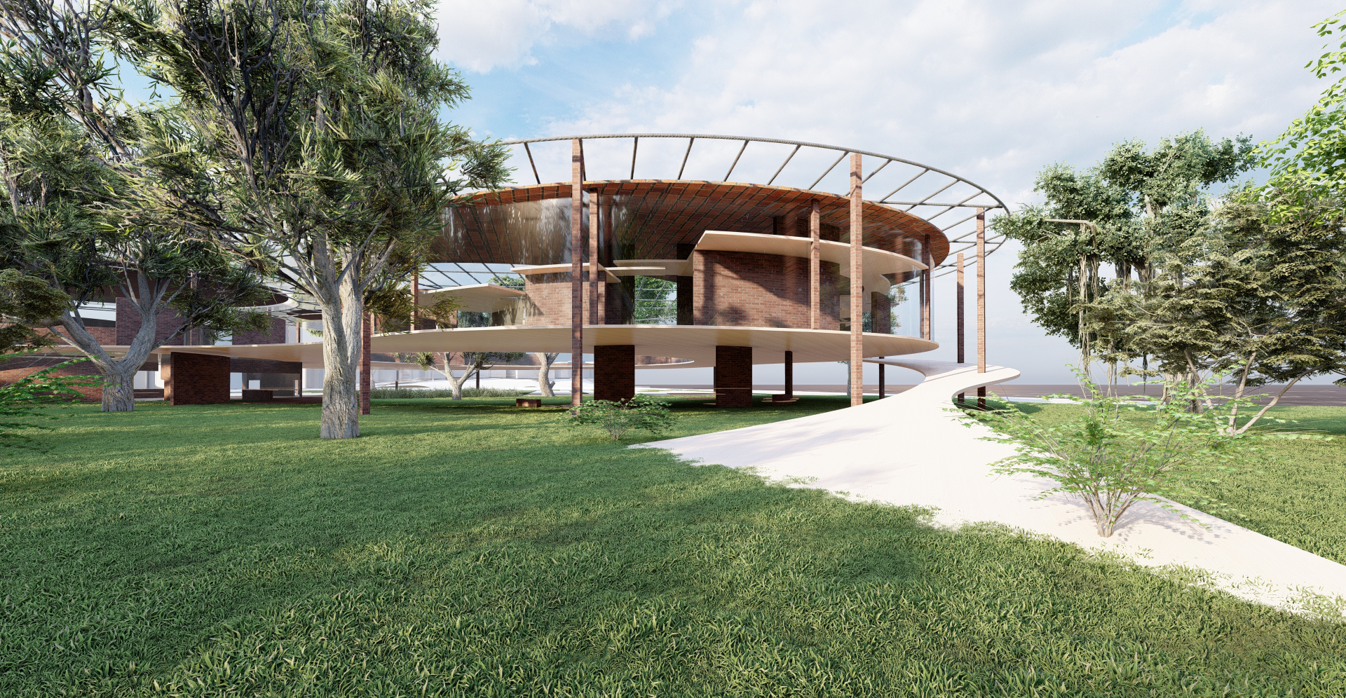
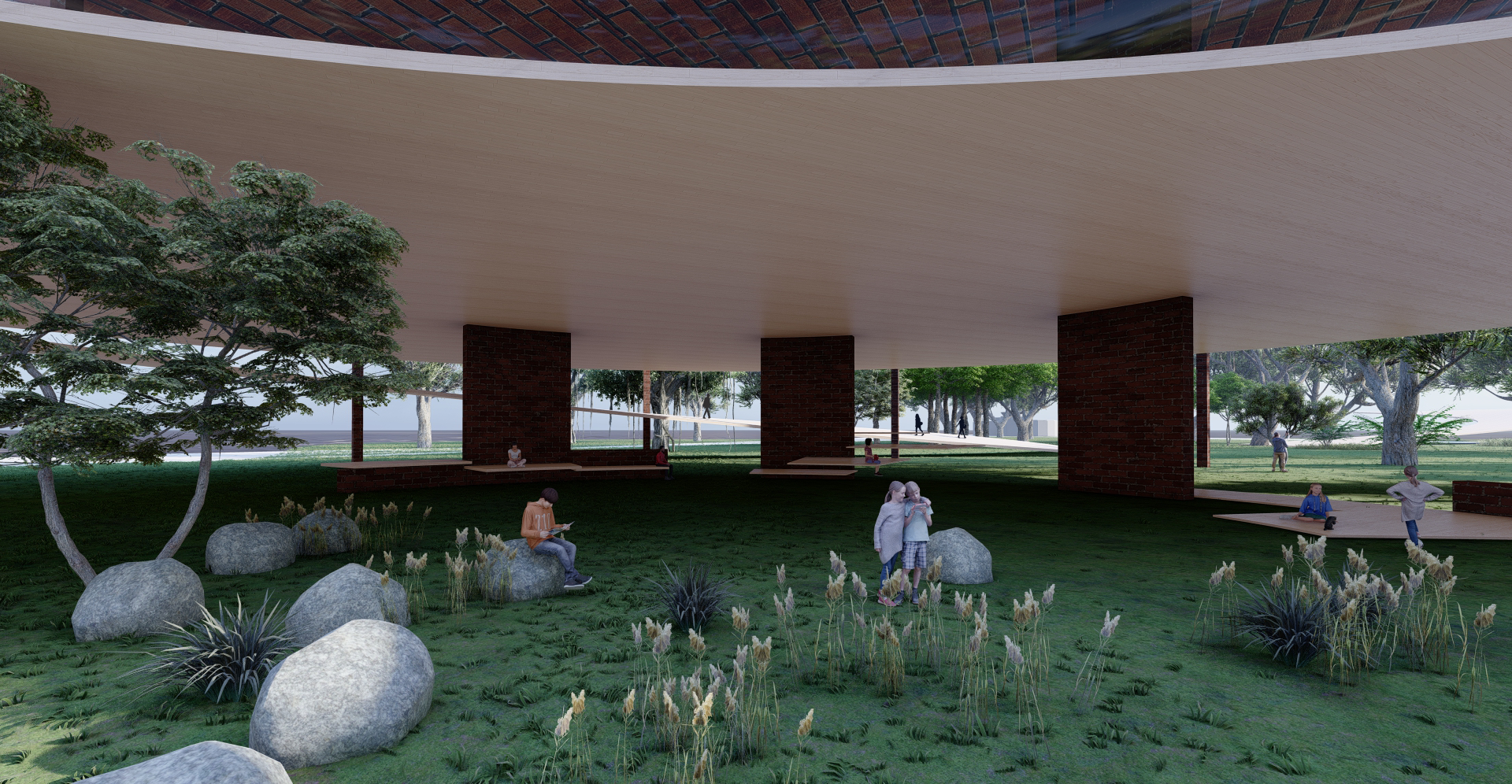
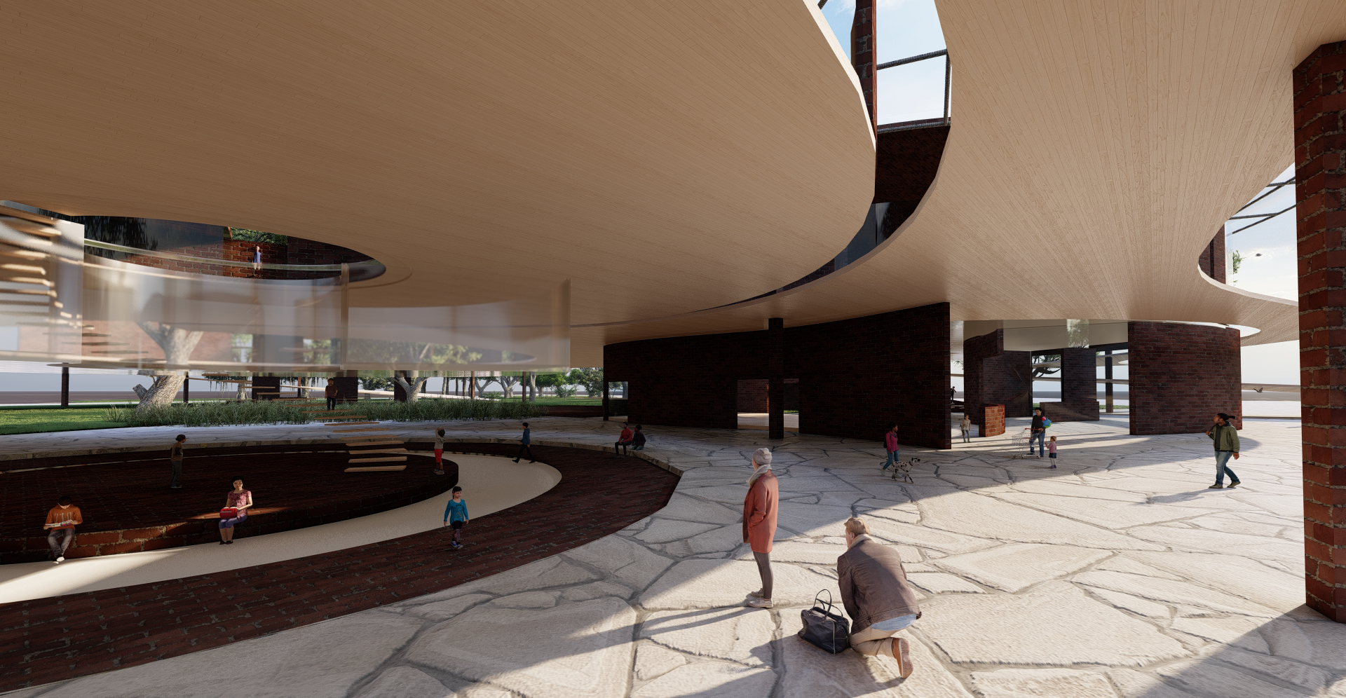
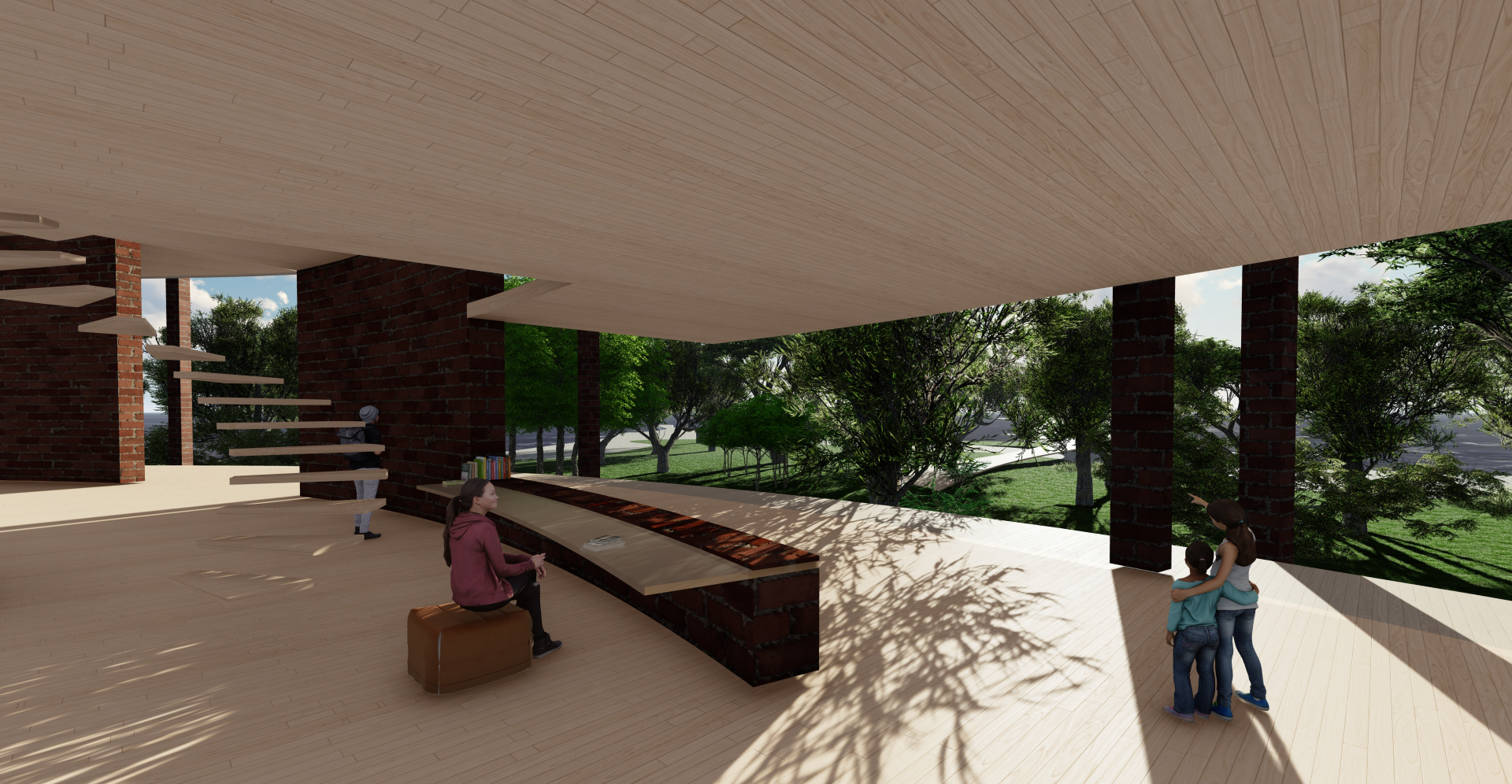
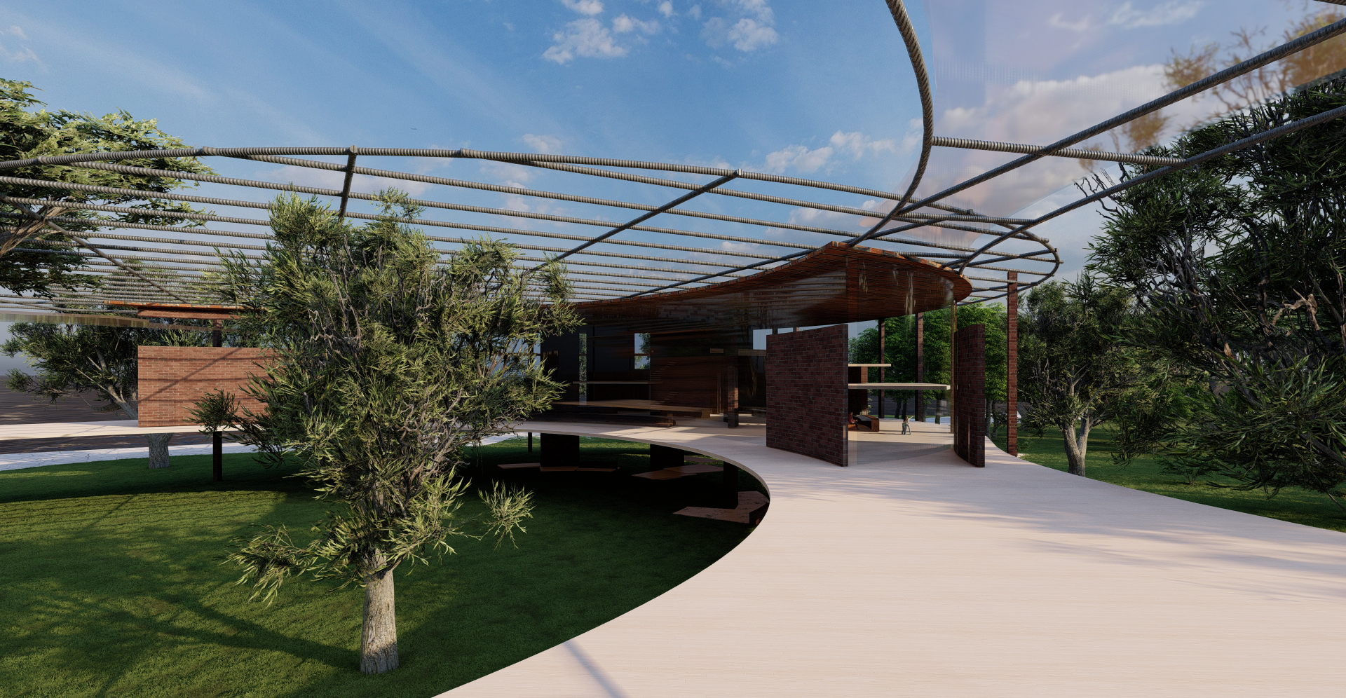
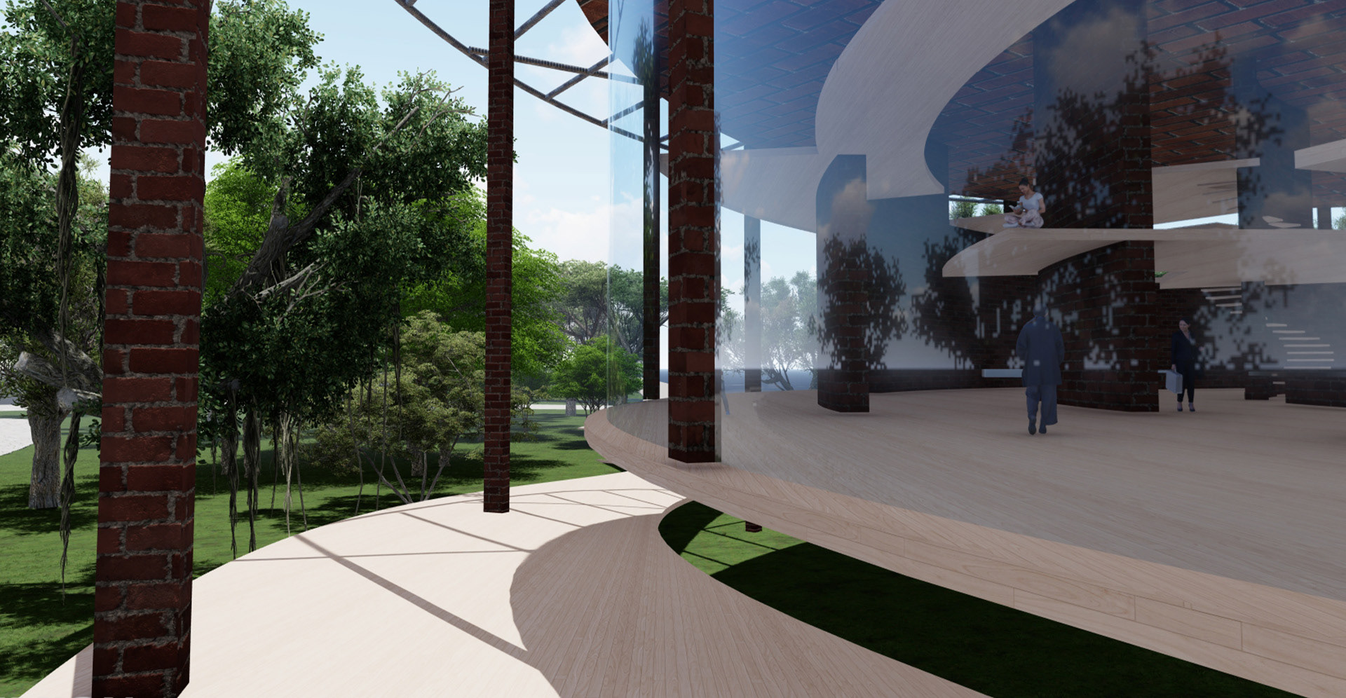
conceptual renders